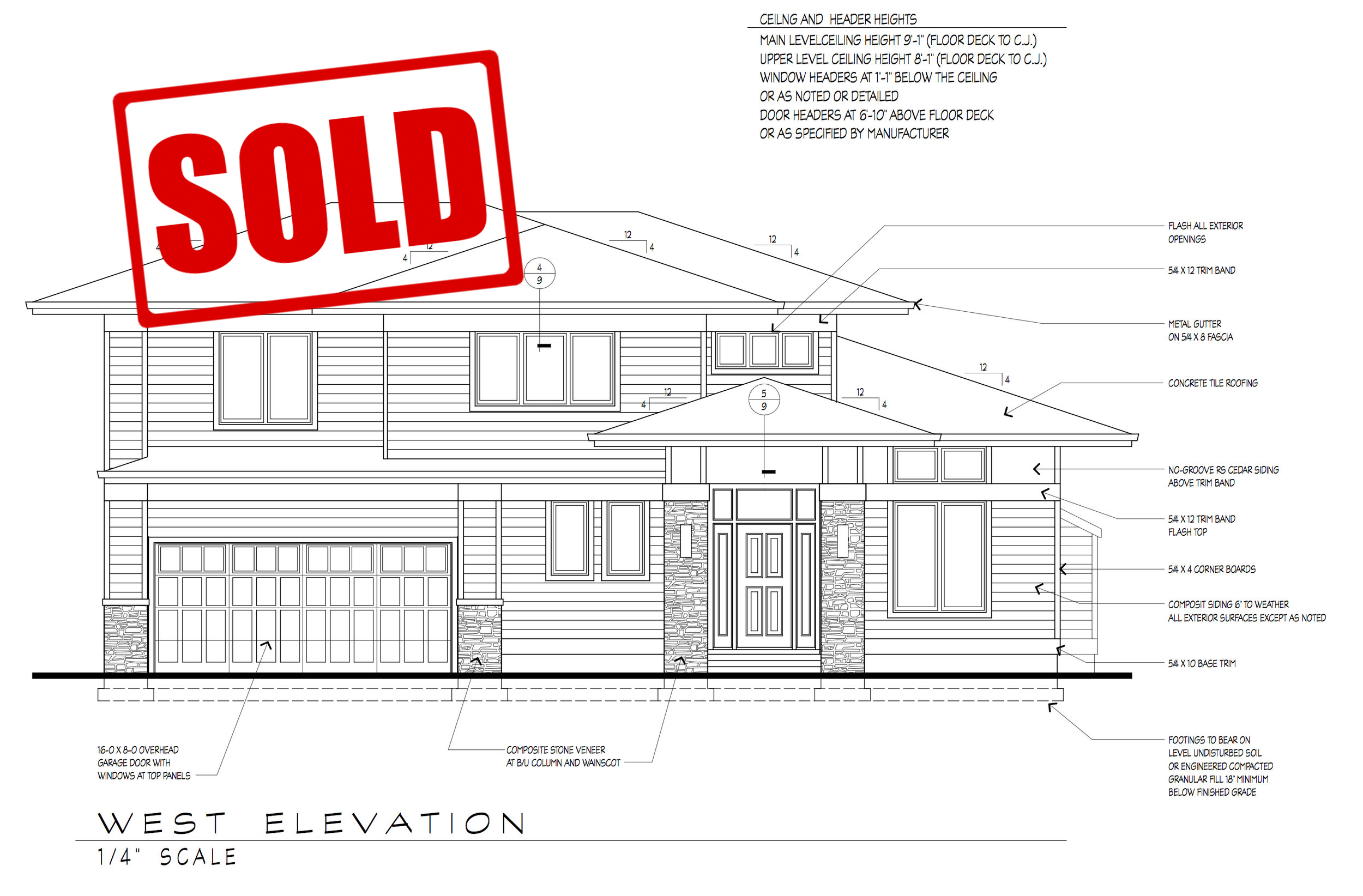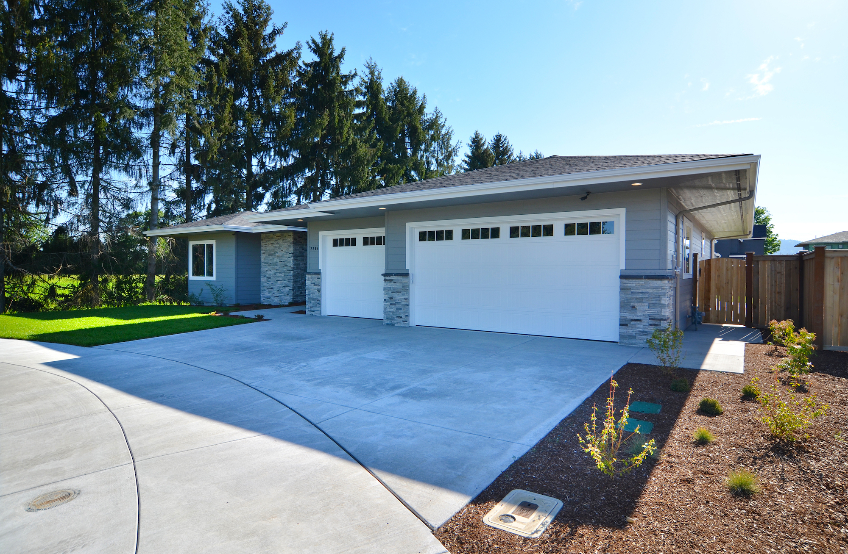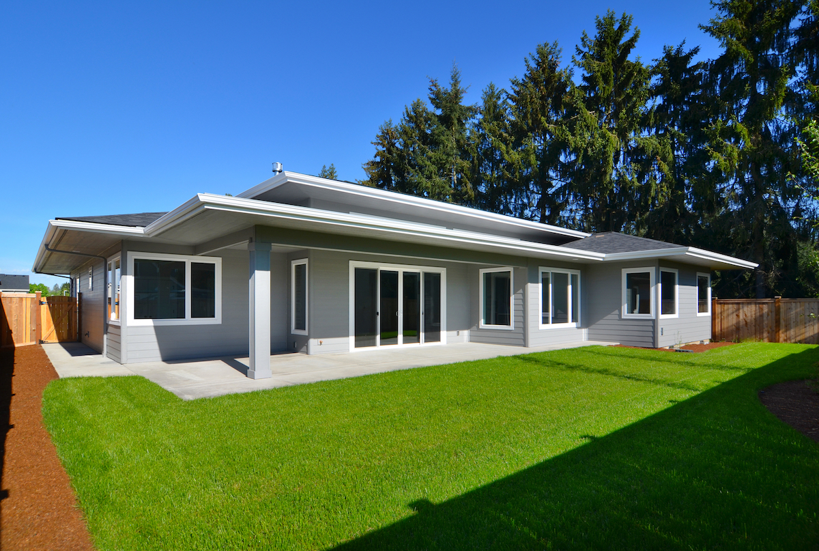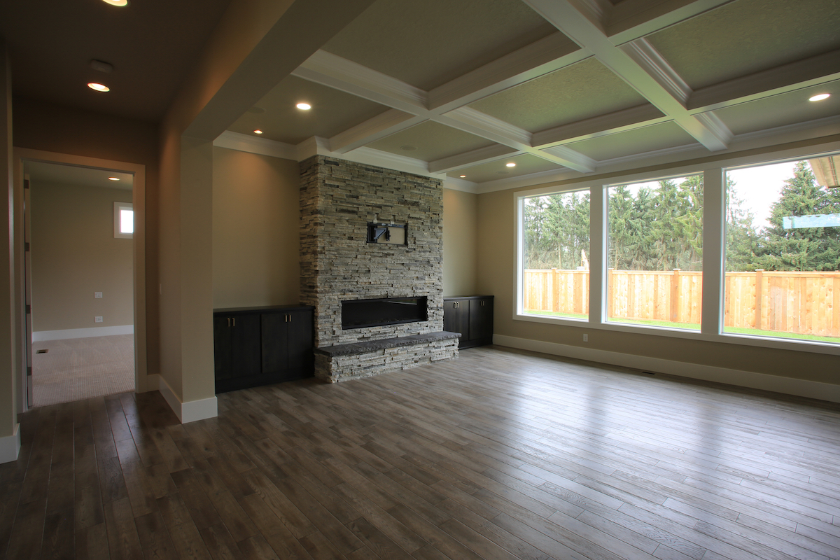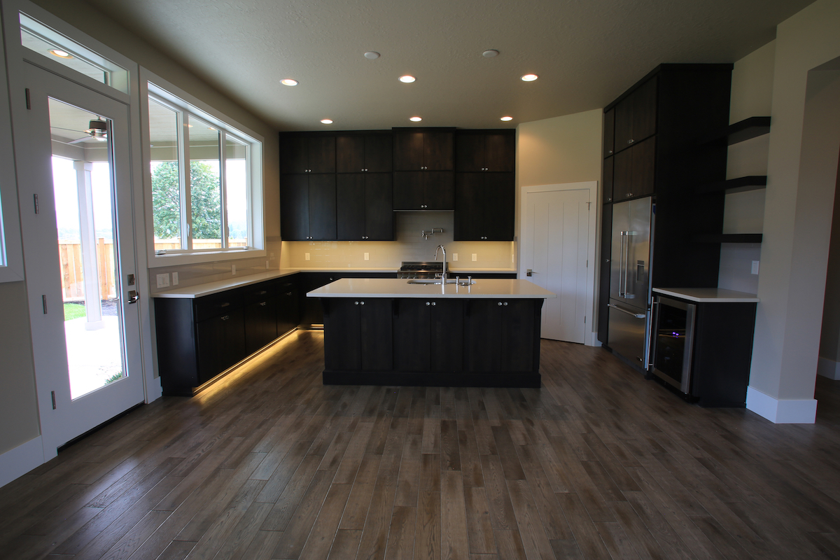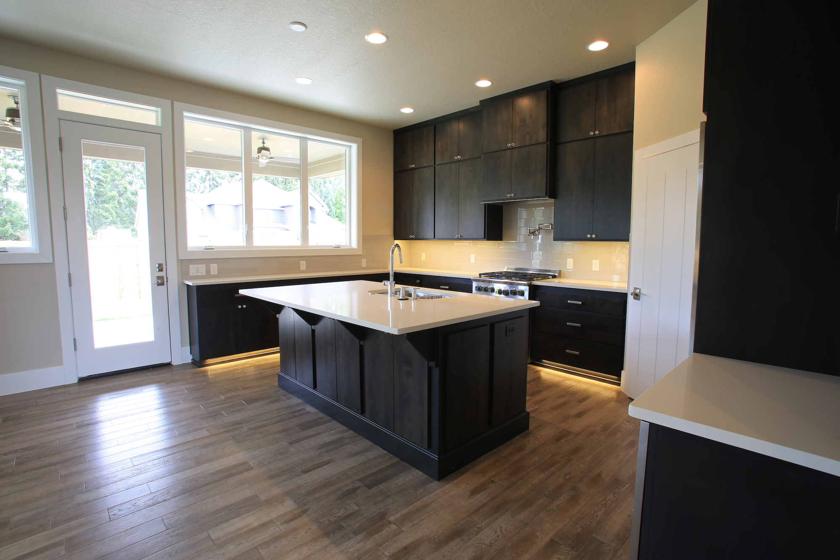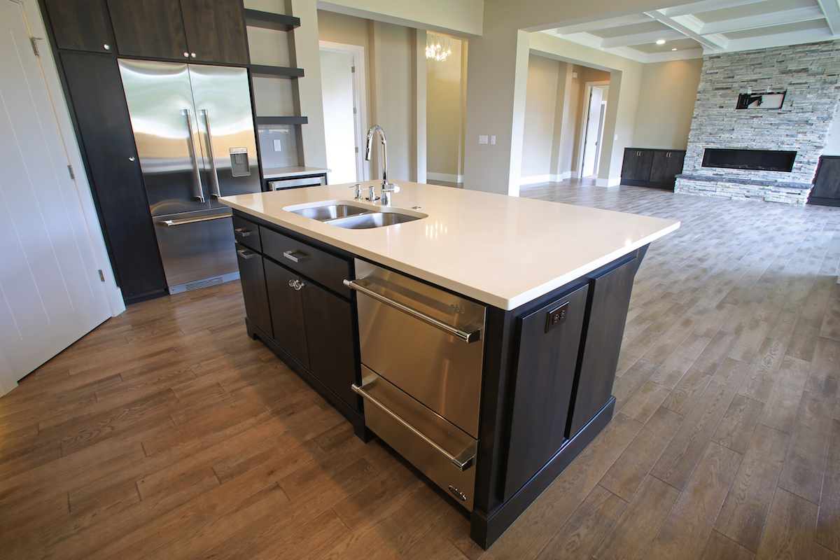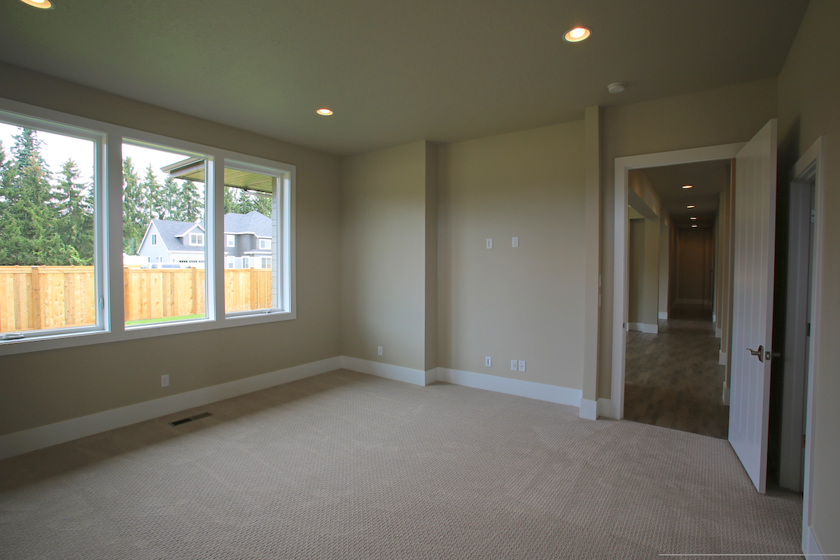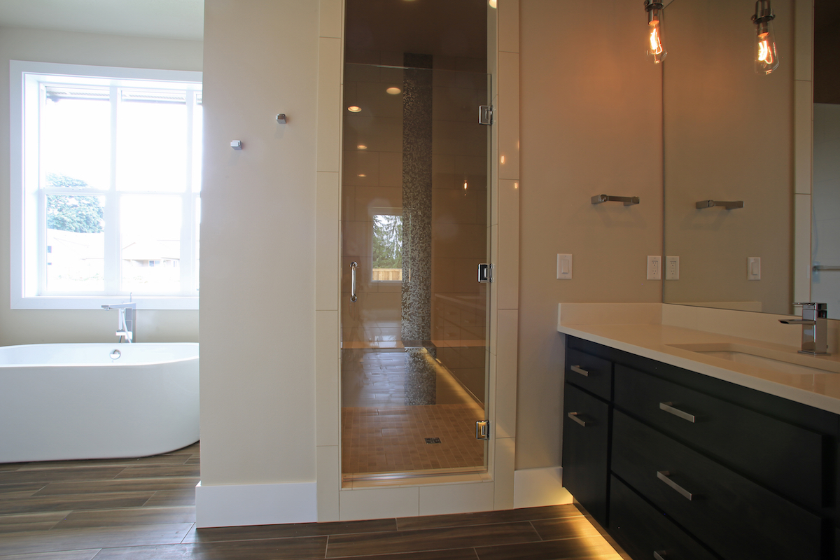3739 Norwich Ave. • Eugene, Oregon
The Wright Plan features four bedrooms, with the master suite located conveniently on the ground floor. A large chef's kitchen and vaulted great room create a wonderful open space that is perfect for entertaining and creating family memories. Multiple skylights highlight this space with ample light and good energy. The ground floor also has a dining room, food pantries, an office, a half bathroom and the utility room.
Upstairs you will find a large bonus room that is perfect for kids, guests, or an extra office. Three additional bedrooms and a full bath are also on the second floor.
The spacious garage has room for two cars, storage and a shop. A front porch and back patio create additional space for comfortable outdoor living.
This new construction home is located at 3739 Norwich Avenue in Hidden Creek Estate, which is an upscale subdivision in northeast Eugene. This popular neighborhood feeds into excellent schools, which are Gilham Elementary, Cal Young Middle School and Sheldon High School.
The Wright Plan • 4 Bedroom • 2 and 1/2 Bath • Two Car Garage
Features
• Great room and chef's kitchen open plan
• Vaulted ceiling with skylights over the great room and kitchen
• Main Floor master bedroom suite
• Master bath with large 2 headed shower and double sink vanity
• Large walk-in closet off master bath with builtins
• 3 additional bedrooms on the second floor
• Office/Den
• Bonus room on the second floor
• Gas fireplace in the great room
• Utility room for laundry on the main floor
• 2 car garage and shop
These are not actual photos of The Wright Plan. They do, however, represent the style and quality that goes into all of our Heitman Custom Homes.
