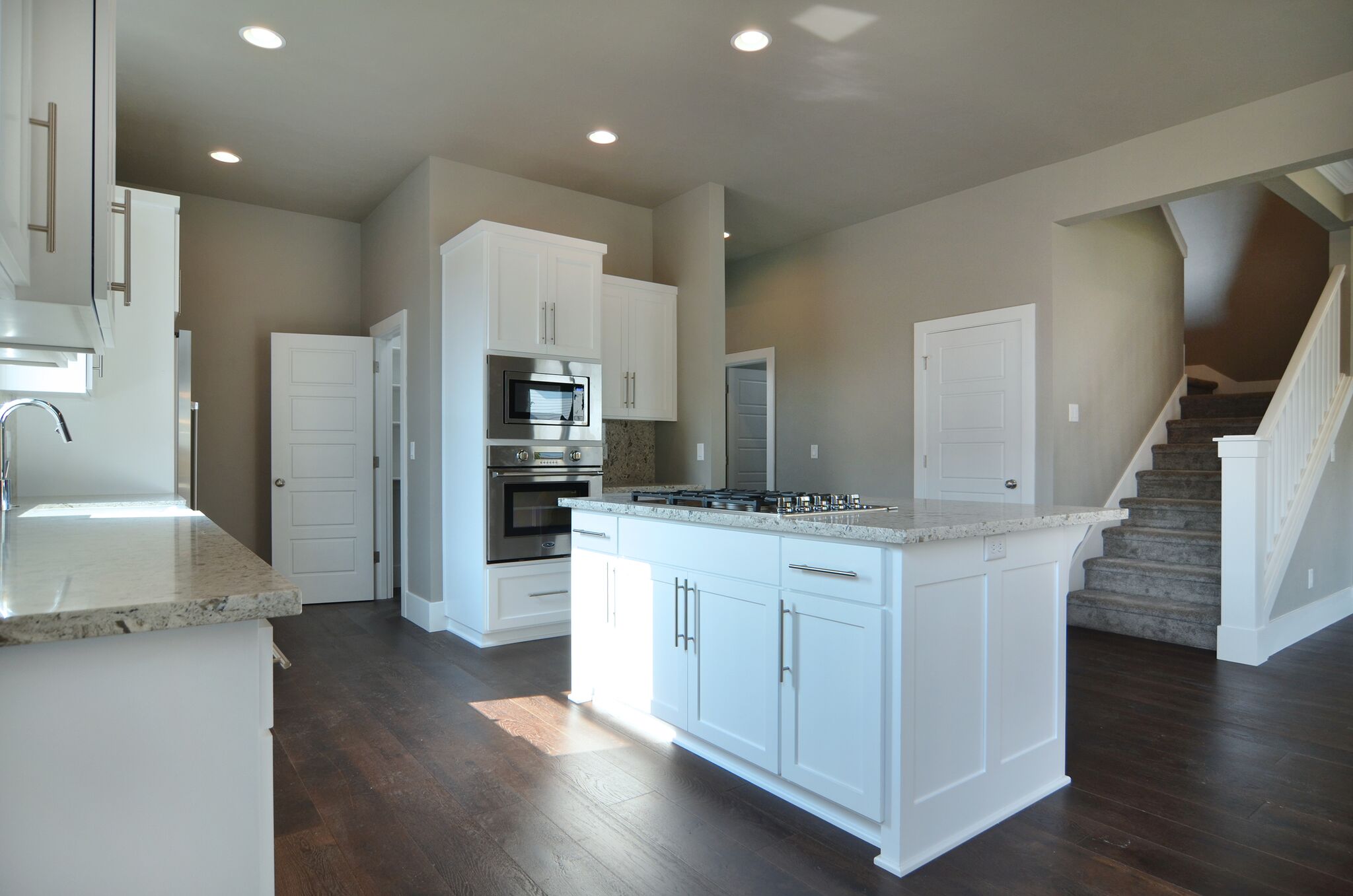2251 Lathan Way, Eugene, Oregon 97408
From the moment you enter, the Rice Plan home will delight your eyes with beautiful craftsman details. A short hallway, adorned with wainscoting and generous moldings, leads you into an expansive open format kitchen, dining room and great room. The chef's kitchen will impress you with its ample granite counter space and large island cooktop. Beautiful wood cabinetry and a large walk in pantry will also delight the chef in your family. Beyond the great room you will find a luxurious master suite, featuring a spacious double shower and a generous walk in closet. The master bedroom is also welcoming and roomy with its high vaulted ceiling. Upstairs you will find ample space that can be customized to fit the needs of your family including the two large bedrooms that are joined by a Jack and Jill bathroom. This house also includes an office on the first floor and a spacious three car garage.
Rice Plan • 5 Bedrooms • 3.5 Bathrooms • 3438 Sq.Ft.
Features
Extensive custom features
Large chef's kitchen with granite counter tops
Pantry
Open space design layout connecting life in the great room with the kitchen and dining space
Luxurious main floor master suite
Master bath with spacious double shower and large walk in closet
2 large upstairs bedrooms connected by Jack and Jill bathroom
2 additional upstairs bedrooms
Additional upstairs bedroom
Bonus room
Upstairs storage
Spacious three car garage
Covered back patio
Chef's kitchen and front entry.
Great room with coffered ceiling
Master Bedroom and master bath
Second Floor
Two large bedrooms connect via a Jack & Jill bathroom.
Video Tour
Floor Plans
Subdivision Map for Country Haven
Heitman Custom Home next door to lot 22.















