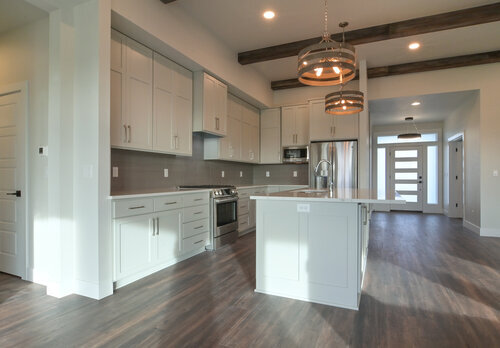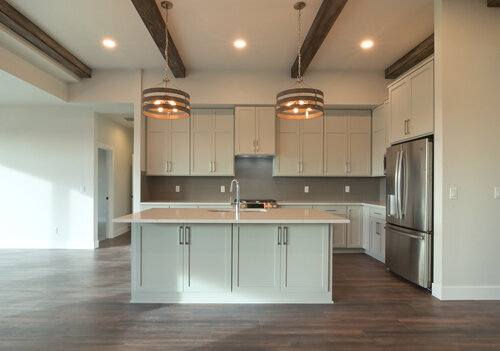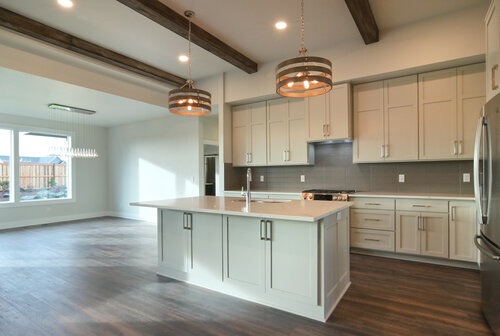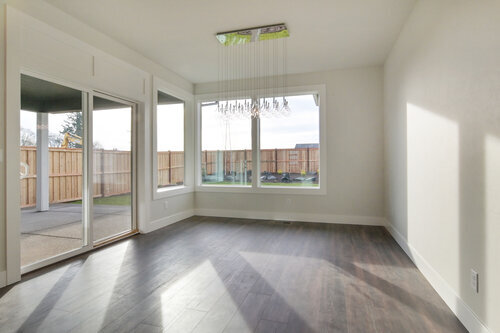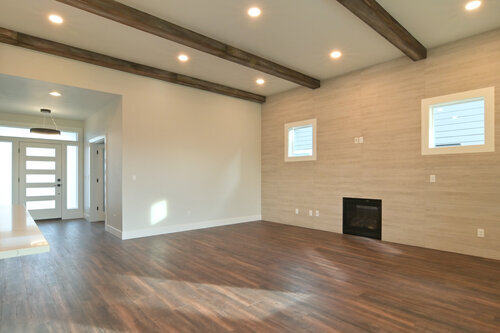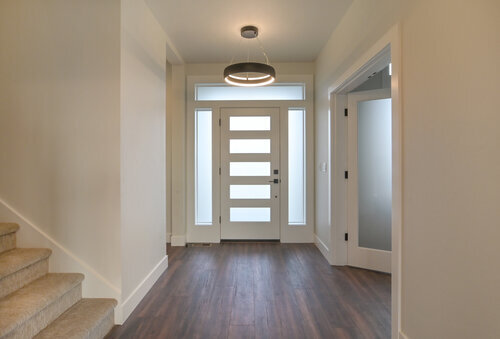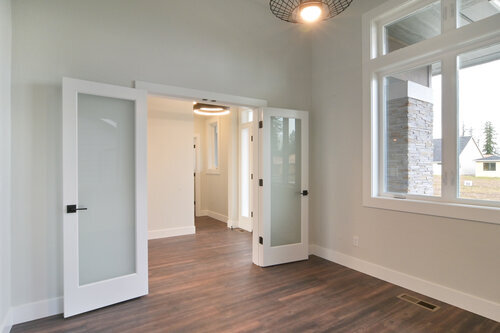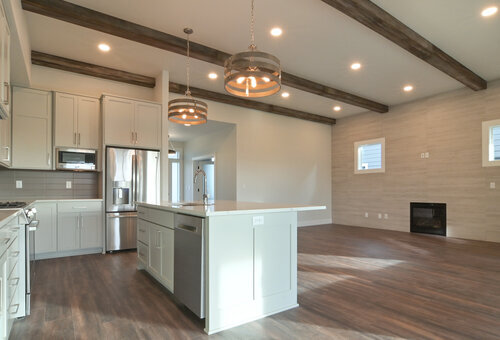Open space and unity sum up the beauty of this modified Madison Plan thanks to the wonderful main floor layout which brings cooking, dining and entertainment together in perfect harmony. The centerpiece of this living environment is the great room, which features a beautiful gas fireplace and large windows. A custom coffered ceiling and generous wide moldings add an extra touch of design elegance to this space. Adjacent to the dining room is the master suite, which has a spacious walk in closet and a luxurious master bathroom that includes a beautifully custom tiled shower. To the right of the front entry is a wonderful office space that features French doors. Upstairs are three more bedrooms and a fantastic bonus room that will become a favorite retreat for kids, guests or for doing hobbies.
Modified Madison Plan • 4 Bedrooms • 2.5 Bathrooms • 2682 Sq.Ft.
Features
Great room with coffered ceiling and gas fireplace
Chef's kitchen and island
Main floor master bedroom with large walk in closet and master bathroom
Main floor office
Main floor utility room
Upstairs bonus room
3 bedrooms upstairs
2 car garage with shop space
Covered back patio
List Price: $719,000
Main Floor


