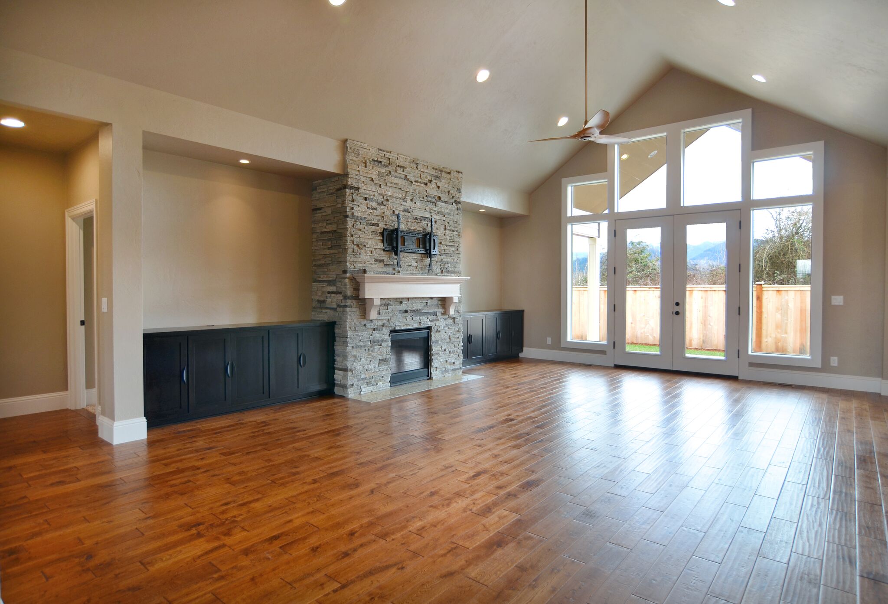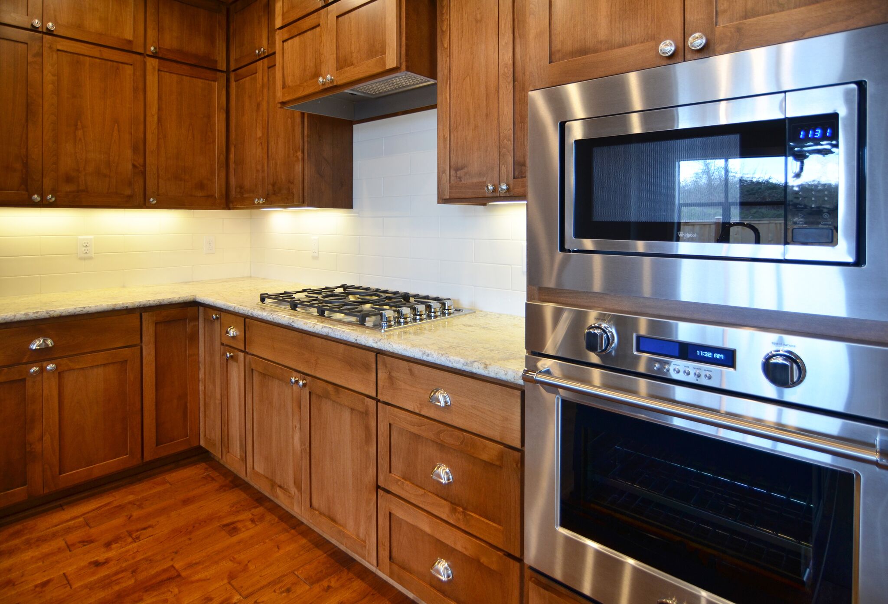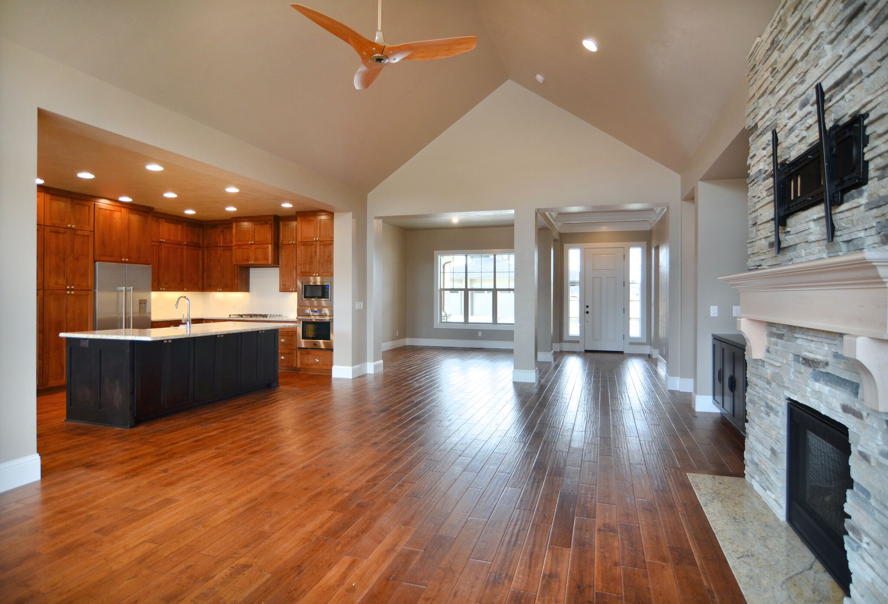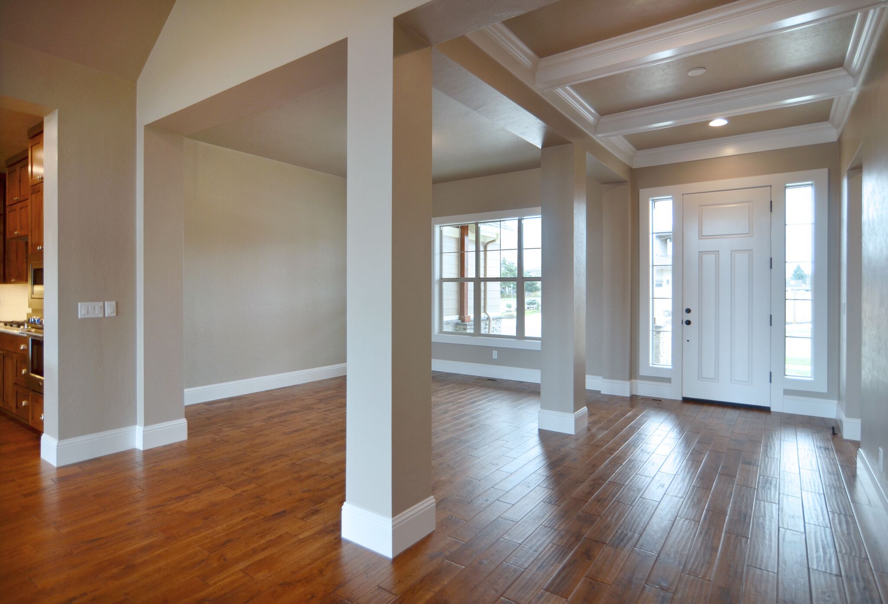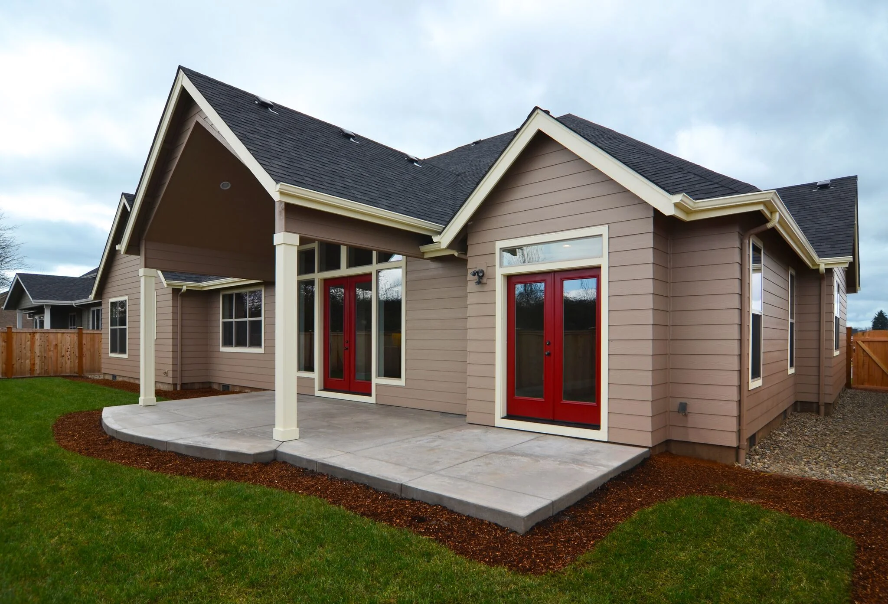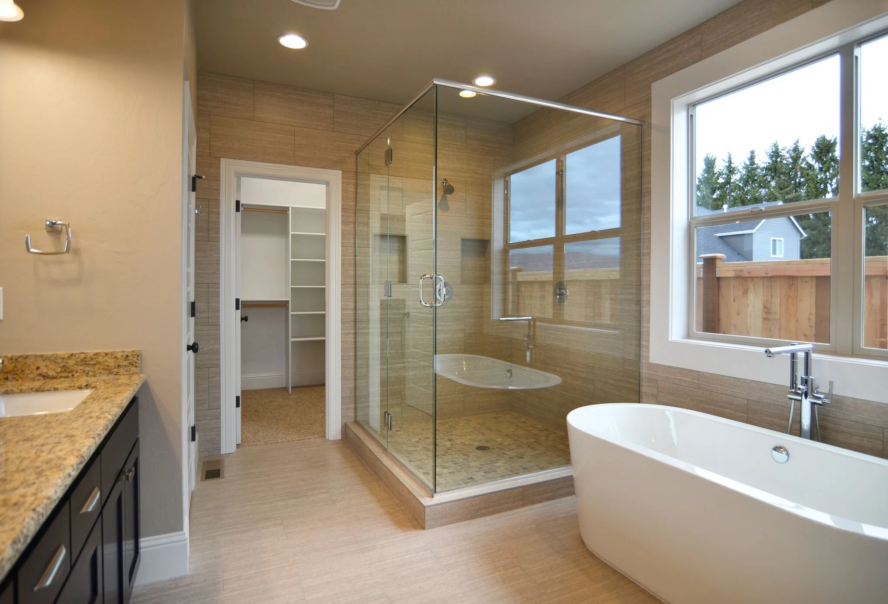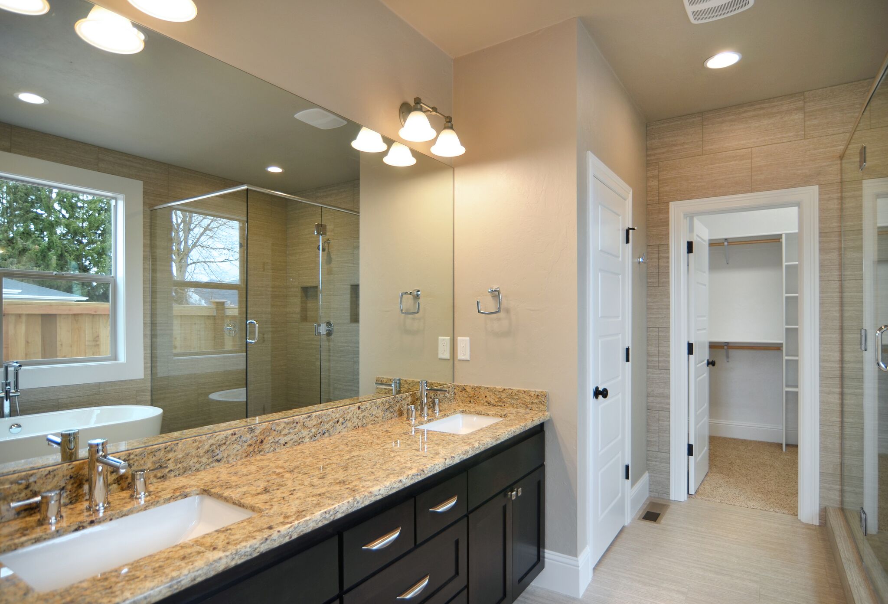2248 Lathan Way, Eugene, Oregon 97408
Description
Simplicity and time-tested design enforce this craftsman-style home with durability and unadorned elegance. This open plan enjoys main-level living with a bonus, upstairs storage space. The breathtaking, nearly 3,000 square feet main level features a vaulted great room, formal dining room, master suite, eating nook, two additional bedrooms and a three car garage. Unique built-ins give the home character, which include a seat in the foyer, a bench in the utility room, a desk in the eating nook, and displays in the dining room. With its impeccable details, this free flowing craftsman defines effortless style.
Ashby Plan • 3 Bedrooms • 2.5 Baths • Main Floor: 2735 Sq.Ft. + 379 Sq.Ft. (upper level storage)
Features:
• Vaulted great room
• Formal Dining Room
• Master suite
• Two additional bedrooms
• Eating nook
• Unique built-ins
• Three car garage
• Covered back patio
• Schools: Gilham Elementary, Cal Young M.S. and Sheldon H.S
• Price: $675,000
Great room with vaulted ceiling - *This these photos are similar to our new home that is under construction on Lot 33
Master Suite
Finished Upper Floor
