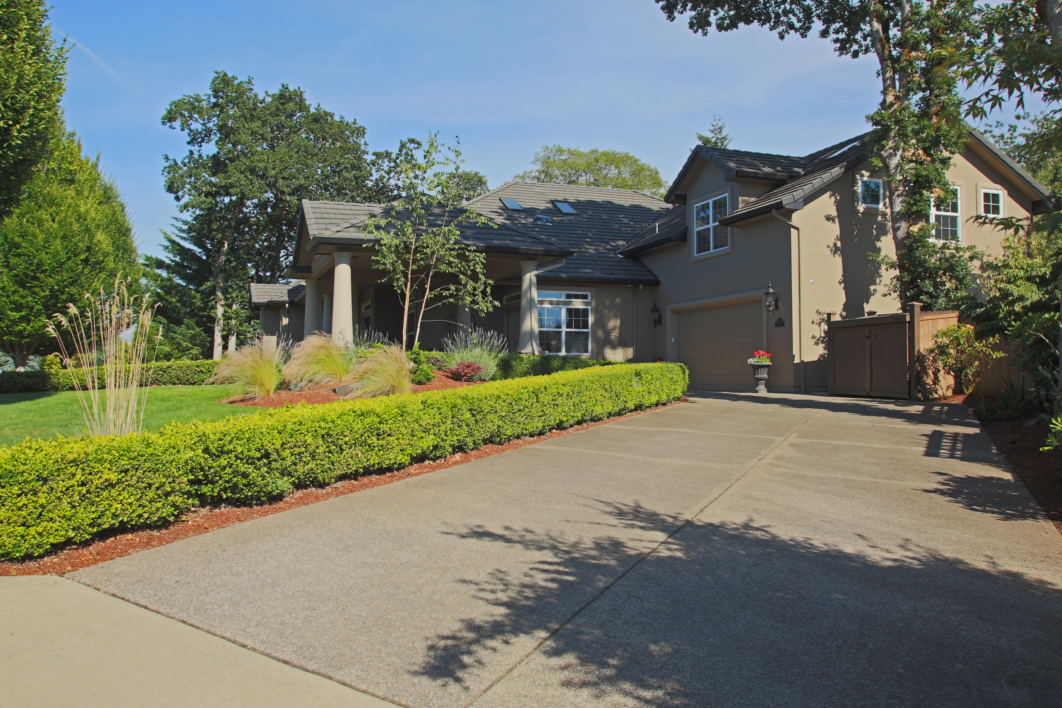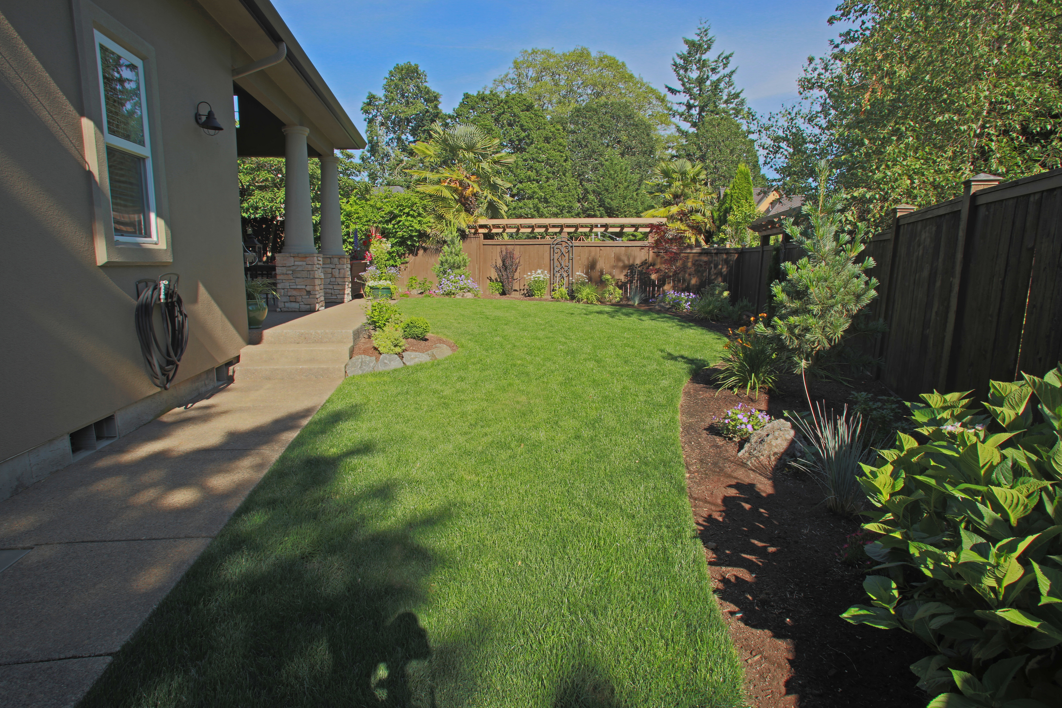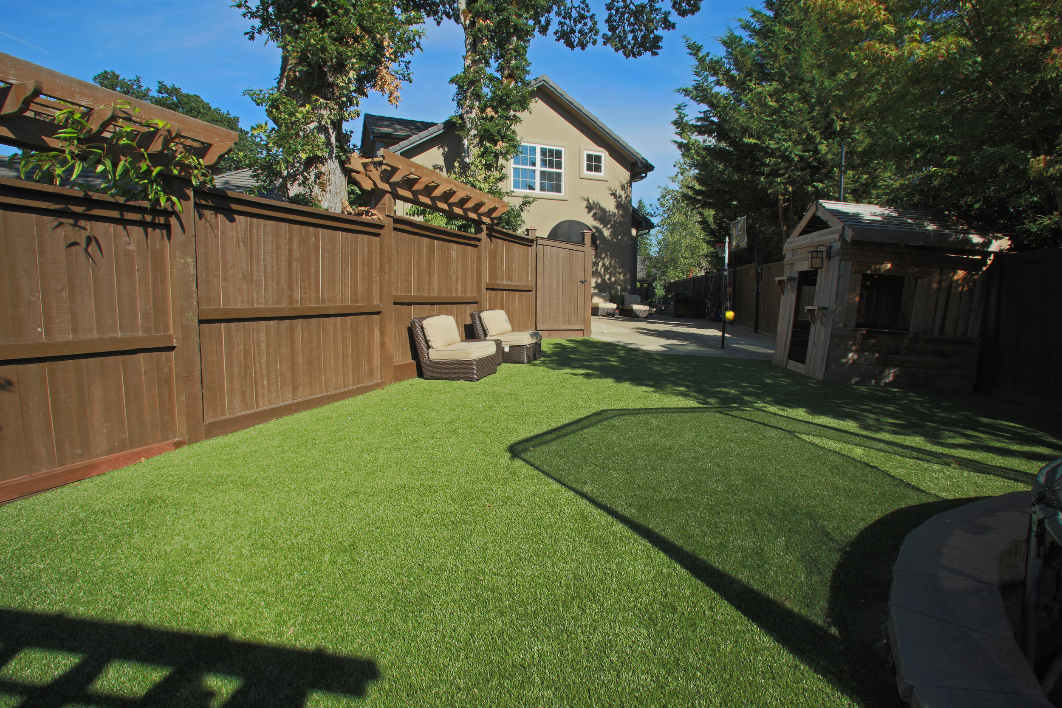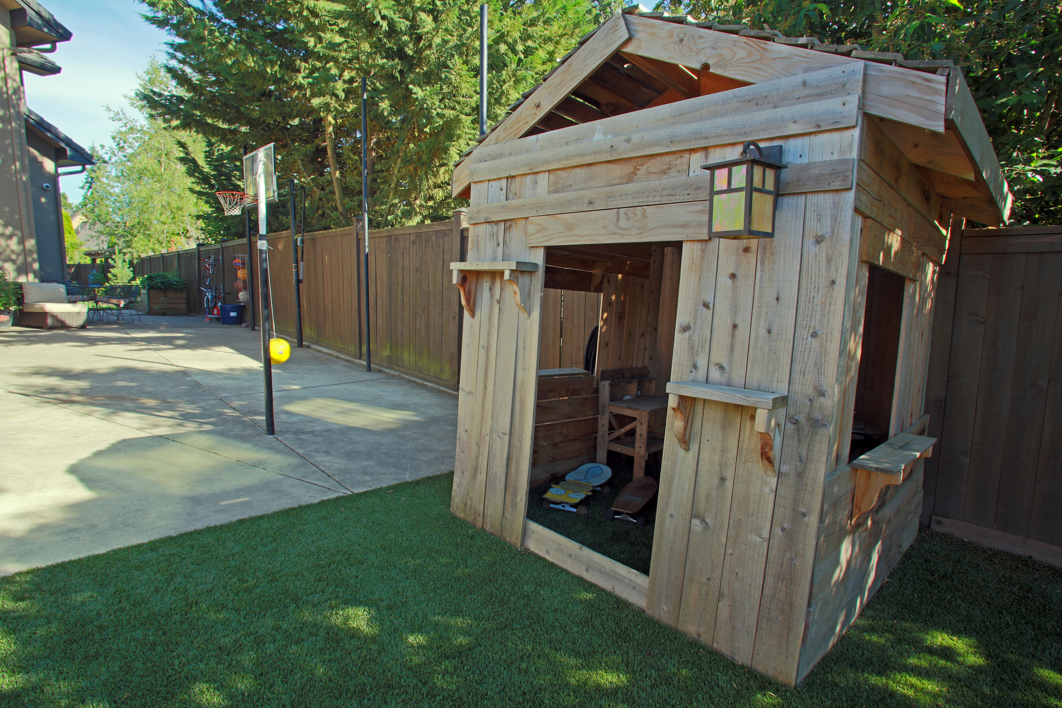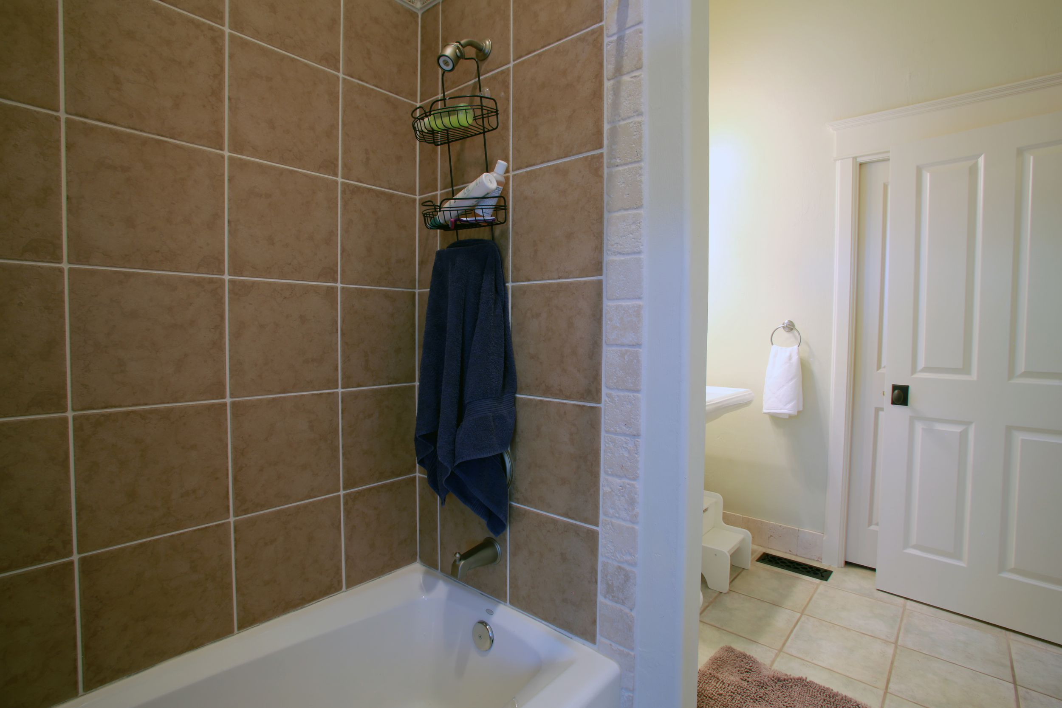Description
This is a very special custom home in one of Eugene's finest neighborhoods atop the south hills. The property comes with a long list of luxurious amenities and special custom features. Stepping inside the first thing you will notice is the gorgeous cherry wood floor that spans from the entryway into the formal living room, dining room, and office. Adjacent to the dining room is the spacious Chef's kitchen with a massive island, stainless steel appliances, six burner stove, granite countertops and stone backsplash. The great room is aptly named due to its high ceilings, ample natural lighting, and impressive stone fireplace. Typical of a Heitman home, the main level master suite is a luxurious retreat, featuring two walk-in closets, a tile shower, and a soaker tub. Upstairs the bonus room is an entertainer's dream, thanks to its full bar with a mini-fridge and dishwasher. Two large bedrooms with a Jack and Jill bathroom can also be found on the second level. The exterior features beautiful landscaping and extensive patio space for entertaining. For more information, call Dan Heitman today at 541-912-6506.
Key Stats
4 bedrooms, 3 full baths
Approximately 3,623 square feet
Two story vaulted ceiling in living room, with high ceilings throughout the house
Stone mantle fireplace
Cherry wood floors in dining and formal living room
Family room with bar
Travertine floors in kitchen and living room
Sub Zero refrigerator
Granite slab counters
760 square feet of outdoor covered patio
$699,000
Video Walkthrough
Shower for two
Large Jacuzzi tub
Double walk-in closets
Gorgeous cherry wood floors in formal living room, dining, and office





